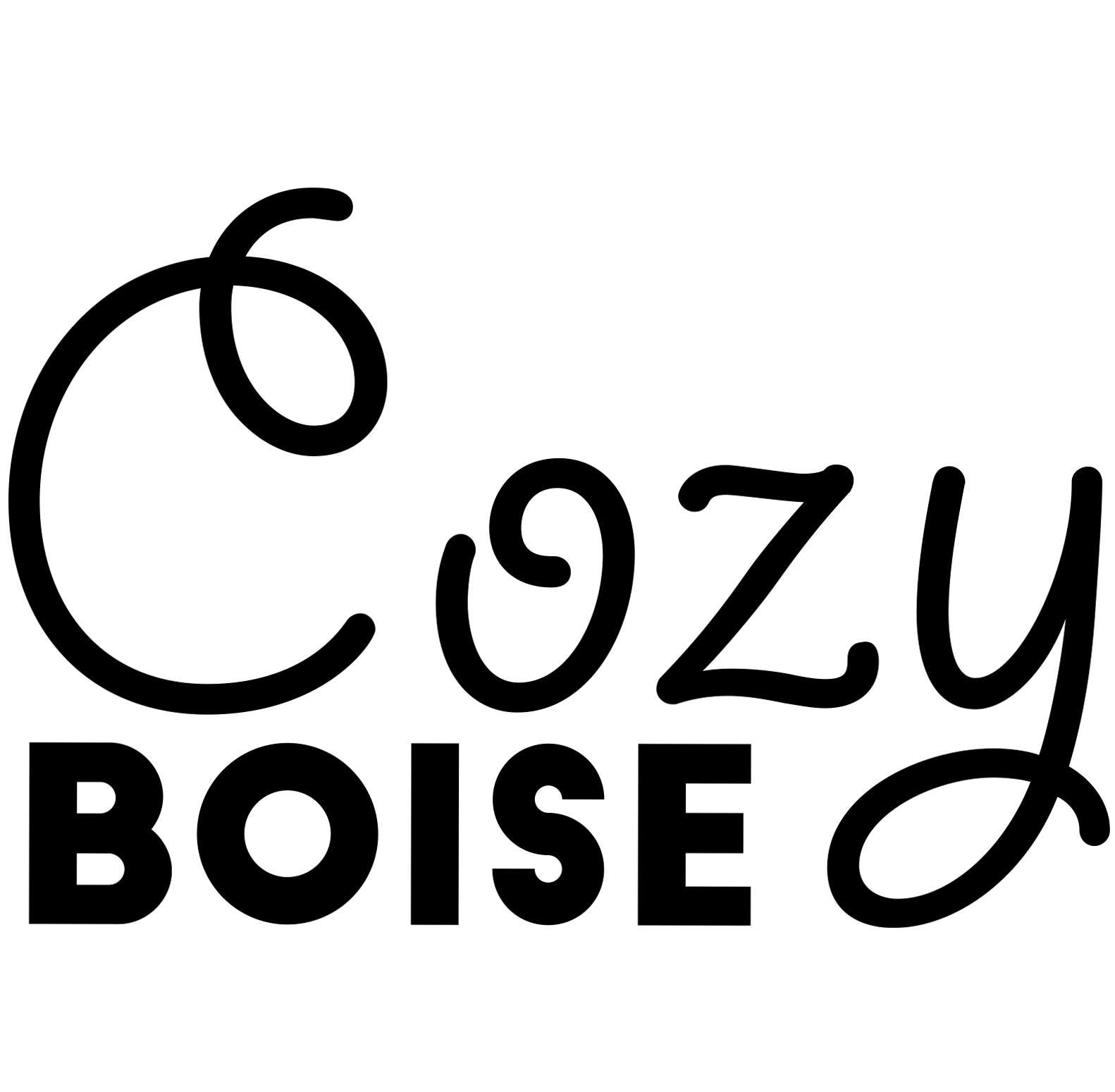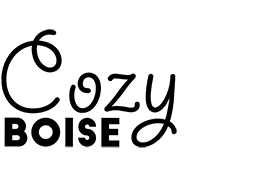Welcome to this thoughtfully designed 4BD/3BA home that blends modern comfort with ideal functionality. 2 bedrooms on the main level and 2 upstairs provides privacy and a functional layout for a variety of living needs. The open-concept living space features tall ceilings and large windows that fill the home with natural light. The kitchen is a standout w/ a high-end Bosch double oven, 5-burner gas range, and a large pantry perfect for keeping everything organized & within reach. Upstairs, a spacious bonus area is ideal for a media room, home office, or play space. The primary suite includes a dual vanity, walk-in closet, and beautifully tiled walk-in shower. Step outside to a covered backyard patio with plenty of space to gather, surrounded by high-quality artificial turf & raised planter boxes ready for your herbs & vegetables. Enjoy community pool and an unbeatable location w/in walking distance to parks, hiking trails & river paths. Just minutes from Bown Crossing, Lucky Peak, the River and downtown Boise
Property Details
Price:
$779,000
MLS #:
98945488
Status:
Active
Beds:
4
Baths:
3
Address:
2959 S Shady Ln
Type:
Single Family
Subtype:
Single Family Residence
Subdivision:
Timber Square at Harris Ranch
Neighborhood:
Boise NE – 0200
City:
Boise
Listed Date:
May 2, 2025
State:
ID
Finished Sq Ft:
2,506
Total Sq Ft:
2,506
ZIP:
83716
Lot Size:
3,485 sqft / 0.08 acres (approx)
Year Built:
2020
Schools
School District:
Boise School District #1
Elementary School:
Dallas Harris
Middle School:
East Jr
High School:
Timberline
Interior
Appliances
Gas Water Heater, Tankless Water Heater, Dishwasher, Disposal, Microwave, Oven/ Range Built- In
Cooling
Central Air
Fireplaces Total
1
Heating
Forced Air, Natural Gas
Exterior
Construction Materials
Frame, Hardi Plank Type
Parking Features
Attached, Finished Driveway
Parking Spots
2
Roof
Composition, Architectural Style
Financial
HOA Fee
$220
HOA Frequency
Quarterly
Tax Year
2024
Taxes
$6,429
Contact Us
Mortgage Calculator
Similar Listings Nearby
- 1038 E Fleetwood Ct
Boise, ID$899,900
1.97 miles away
- 3535 E Warm Springs Ave
Boise, ID$899,900
0.51 miles away
- 1030 E Fleetwood Ct
Boise, ID$899,900
1.98 miles away
- 3527 E Warm Springs Ave
Boise, ID$894,900
0.52 miles away
- 3376 E Echo Drive
Boise, ID$889,900
1.05 miles away
- 1825 E Seaside Ct.
Boise, ID$889,500
1.44 miles away
- 3515 S Pheasant Tail Way
Boise, ID$849,900
0.60 miles away
- 1068 E Carter Street
Boise, ID$825,000
1.95 miles away
- 3139 S Rookery
Boise, ID$825,000
1.17 miles away
- 1765 E. Bergeson St
Boise, ID$809,900
1.61 miles away
Listing courtesy of Timber and Love Realty, LLC
 Disclaimer: All data relating to real estate for sale on this page comes from the Broker Reciprocity (BR) of the Realtor Association of Intermountain Multiple Listing Service. Detailed information about real estate listings held by brokerage firms other than Cozy Boise include the name of the listing broker. Information provided by IMLS is deemed reliable but not guaranteed. The Broker providing this data believes it to be correct, but advises interested parties to confirm any item before relying on it in a purchase decision. Copyright 2025. Intermountain Multiple Listing Service, Inc. All rights reserved.
Disclaimer: All data relating to real estate for sale on this page comes from the Broker Reciprocity (BR) of the Realtor Association of Intermountain Multiple Listing Service. Detailed information about real estate listings held by brokerage firms other than Cozy Boise include the name of the listing broker. Information provided by IMLS is deemed reliable but not guaranteed. The Broker providing this data believes it to be correct, but advises interested parties to confirm any item before relying on it in a purchase decision. Copyright 2025. Intermountain Multiple Listing Service, Inc. All rights reserved. 2959 S Shady Ln
Boise, ID
LIGHTBOX-IMAGES
Sorry, no posts matched your criteria.












