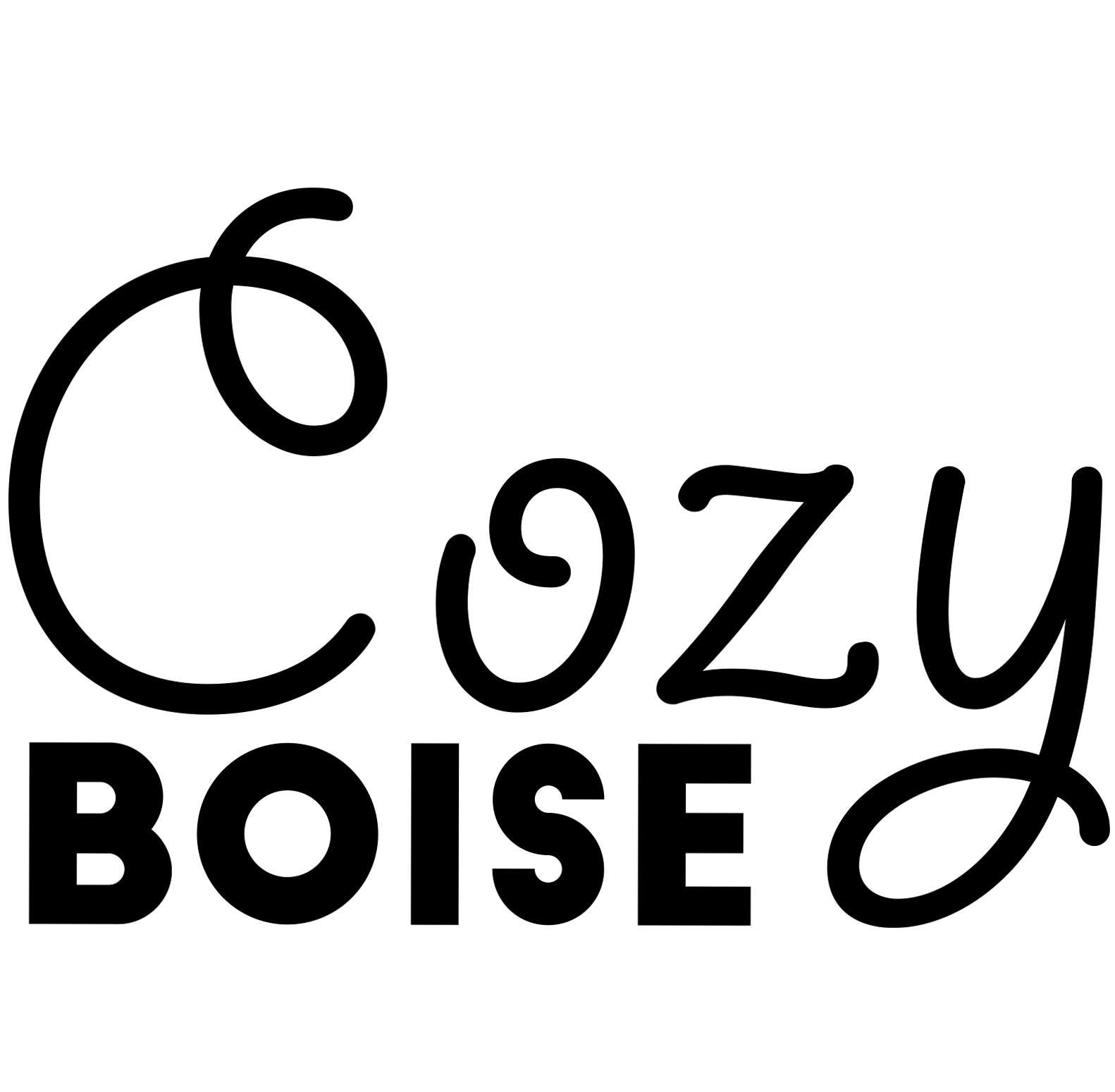**HOME COMPLETE** “The Delaney” by Richmond American Homes – THIS HOME IS OPEN DAILY FROM 10AM-6PM, NO APPOINTMENT NEEDED. Stop by the Information Center at 5420 W DOUBLE BLUE ST EAGLE, ID 83616 to receive our full inventory of completed and coming soon homes. Please ask about current builder special offers and financing. This community is tucked away in a quiet neighborhood in Eagle with convenient access to anywhere in the Treasure Valley via Hwy 44, 55, 20-26 and 16. These Portfolio collection homes offer luxury finishes including gourmet kitchens, quartz countertops, gas fireplaces, covered patios, upgraded wood soft close cabinets, deluxe primary baths. Plus, all homes come with tankless water heaters, HERS rated for superior efficiency and low utility bills and front & back landscaping, sprinklers and fencing. Restrictions apply.
Property Details
Price:
$594,990
MLS #:
98938231
Status:
Active
Beds:
3
Baths:
3
Address:
5474 W Double Blue St
Type:
Single Family
Subtype:
Single Family Residence
Subdivision:
Mosscreek
Neighborhood:
Eagle – 0900
City:
Eagle
Listed Date:
Mar 7, 2025
State:
ID
Finished Sq Ft:
2,379
Total Sq Ft:
2,379
ZIP:
83616
Lot Size:
7,057 sqft / 0.16 acres (approx)
Year Built:
2025
Schools
School District:
West Ada School District
Elementary School:
Eagle
Middle School:
Star
High School:
Eagle
Interior
Appliances
Gas Water Heater, Tankless Water Heater, Dishwasher, Disposal, Oven/ Range Freestanding, Refrigerator, Gas Range
Cooling
Central Air
Fireplaces Total
1
Flooring
Tile, Carpet, Engineered Vinyl Plank
Heating
Forced Air, Natural Gas
Exterior
Construction Materials
Frame, Hardi Plank Type
Parking Features
Attached
Parking Spots
3
Roof
Architectural Style, Composition
Financial
HOA Fee
$1,260
HOA Frequency
Annually
Tax Year
2024
Contact Us
Mortgage Calculator
Similar Listings Nearby
- 537 S Steephead Ln
Eagle, ID$764,900
1.41 miles away
- 6419 W Piaffe St.
Eagle, ID$759,880
0.99 miles away
- 5473 W Double Ble St
Eagle, ID$734,990
0.03 miles away
- 5491 W Double Blue St
Eagle, ID$729,990
0.03 miles away
- 4870 Rose Angel
Eagle, ID$725,000
0.63 miles away
- 5344 W Demison Ct.
Eagle, ID$719,000
0.11 miles away
- 92 S Baxter Way
Eagle, ID$715,000
0.35 miles away
- 8237 W Corinthia Street
Eagle, ID$714,500
1.80 miles away
- 520 S Prospector Lane
Eagle, ID$700,000
1.44 miles away
- 6880 W State St.
Eagle, ID$699,900
0.86 miles away
Listing courtesy of Richmond American Homes of Ida
 Disclaimer: All data relating to real estate for sale on this page comes from the Broker Reciprocity (BR) of the Realtor Association of Intermountain Multiple Listing Service. Detailed information about real estate listings held by brokerage firms other than Cozy Boise include the name of the listing broker. Information provided by IMLS is deemed reliable but not guaranteed. The Broker providing this data believes it to be correct, but advises interested parties to confirm any item before relying on it in a purchase decision. Copyright 2025. Intermountain Multiple Listing Service, Inc. All rights reserved.
Disclaimer: All data relating to real estate for sale on this page comes from the Broker Reciprocity (BR) of the Realtor Association of Intermountain Multiple Listing Service. Detailed information about real estate listings held by brokerage firms other than Cozy Boise include the name of the listing broker. Information provided by IMLS is deemed reliable but not guaranteed. The Broker providing this data believes it to be correct, but advises interested parties to confirm any item before relying on it in a purchase decision. Copyright 2025. Intermountain Multiple Listing Service, Inc. All rights reserved. 5474 W Double Blue St
Eagle, ID
LIGHTBOX-IMAGES
Sorry, no posts matched your criteria.












