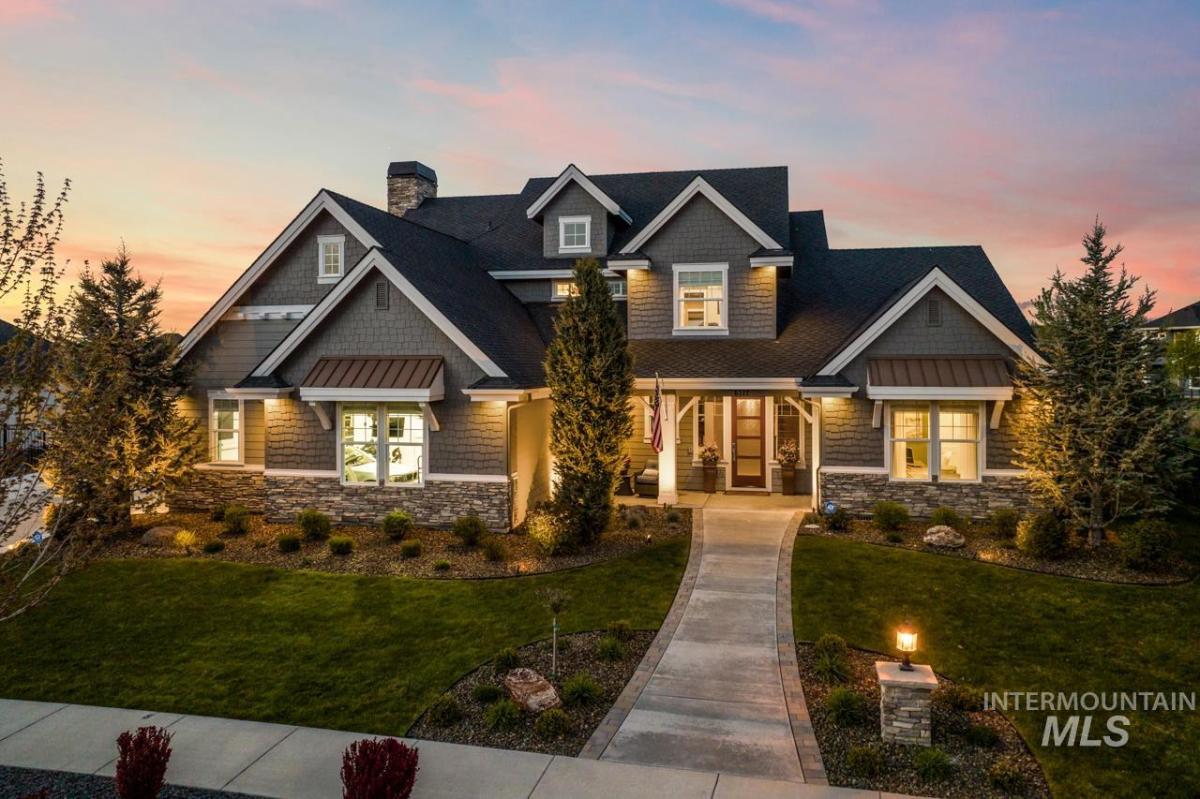Experience refined living in this beautifully designed Biltmore home in Riverstone. Thoughtful touches include a main-level office, built-in tech desk, and a spacious upstairs bonus room. The chef’s kitchen features a large island, gas cooktop, Bosch double ovens, butler’s pantry, and ample storage. The open living room is anchored by a stone fireplace with built-ins and prewired speakers. The main-level primary suite offers privacy and comfort with luxury amenities like a soaking bath and sep. tile shower, while upstairs includes a full laundry room and double vanities in every bath. Two water heaters ensure hot water for all. The oversized 3-car garage includes mounted storage racks. The landscaped backyard with raised beds invites outdoor living. Enjoy Riverstone’s resort-style amenities including pool, clubhouse, gym, and walking paths with future access to the Star River Walk. Live the luxury lifestyle.
Property Details
Price:
$1,150,000
MLS #:
98940351
Status:
Active
Beds:
5
Baths:
4
Address:
7865 W Deerfawn Ln
Type:
Single Family
Subtype:
Single Family Residence
Subdivision:
Riverstone
Neighborhood:
Eagle – 0900
City:
Eagle
Listed Date:
Mar 26, 2025
State:
ID
Finished Sq Ft:
3,668
Total Sq Ft:
3,668
ZIP:
83616
Lot Size:
9,060 sqft / 0.21 acres (approx)
Year Built:
2020
Schools
School District:
West Ada School District
Elementary School:
Eagle
Middle School:
Star
High School:
Eagle
Interior
Appliances
Gas Water Heater, Dishwasher, Disposal, Microwave
Cooling
Central Air
Fireplaces Total
1
Flooring
Hardwood, Carpet
Heating
Forced Air, Natural Gas
Exterior
Construction Materials
Frame, Stone, Stucco
Parking Features
Attached, Finished Driveway
Parking Spots
3
Roof
Composition
Financial
HOA Fee
$525
HOA Frequency
Quarterly
Tax Year
2024
Taxes
$3,637
Contact Us
Mortgage Calculator
Similar Listings Nearby
- 6312 W Striker Dr
Eagle, ID$1,450,000
1.50 miles away
- 5635 W Polecat Drive
Eagle, ID$1,429,000
1.45 miles away
- 9501 W Stone Oak Ln
Star, ID$1,399,990
1.89 miles away
- 7310 W Palamas
Eagle, ID$1,274,900
1.50 miles away
- 6924 N Elmstone Pl
Meridian, ID$1,250,000
1.25 miles away
- 6335 W Braveheart
Eagle, ID$1,200,000
1.93 miles away
- 686 S Short Lane
Eagle, ID$1,199,999
0.08 miles away
- 7722 W Meltwater Lane
Eagle, ID$1,199,900
0.17 miles away
- 773 S Ptolemy Ln
Eagle, ID$1,195,000
0.18 miles away
Listing courtesy of Group One Sotheby’s Int’l Realty
 Disclaimer: All data relating to real estate for sale on this page comes from the Broker Reciprocity (BR) of the Realtor Association of Intermountain Multiple Listing Service. Detailed information about real estate listings held by brokerage firms other than Cozy Boise include the name of the listing broker. Information provided by IMLS is deemed reliable but not guaranteed. The Broker providing this data believes it to be correct, but advises interested parties to confirm any item before relying on it in a purchase decision. Copyright 2025. Intermountain Multiple Listing Service, Inc. All rights reserved.
Disclaimer: All data relating to real estate for sale on this page comes from the Broker Reciprocity (BR) of the Realtor Association of Intermountain Multiple Listing Service. Detailed information about real estate listings held by brokerage firms other than Cozy Boise include the name of the listing broker. Information provided by IMLS is deemed reliable but not guaranteed. The Broker providing this data believes it to be correct, but advises interested parties to confirm any item before relying on it in a purchase decision. Copyright 2025. Intermountain Multiple Listing Service, Inc. All rights reserved. 7865 W Deerfawn Ln
Eagle, ID
LIGHTBOX-IMAGES
Sorry, no posts matched your criteria.











