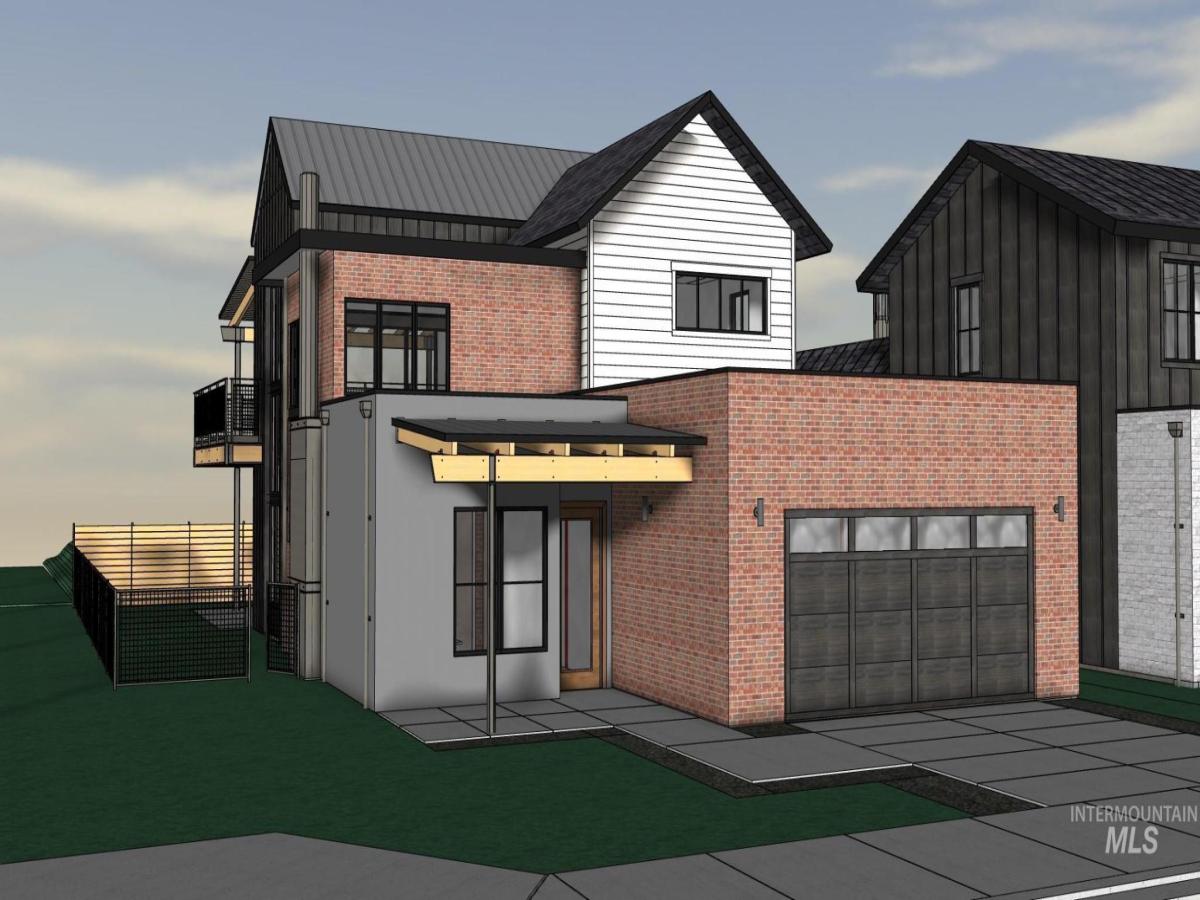Nestled in Eagle’s serene Senora Creek, this exquisite home is a vision of beauty, inside & out, complete with a spacious RV garage! The backyard is a masterpiece—an oasis enveloped by towering, majestic trees that ensure privacy, complemented by vibrant flowers & lush shrubbery, a sight you must experience for yourself. Multiple patios offer versatile spaces for entertaining or unwinding. Step inside to discover a contemporary haven with soaring volume ceilings & a cozy, statement fireplace anchoring the great room. The gourmet kitchen dazzles with striking tilework, custom cabinetry & sleek quartz countertops, flowing seamlessly into an adjacent bar area ideal for a coffee or beverage nook. The primary suite is a sanctuary, with large windows showcasing the lush backyard & an ensuite featuring a luxurious freestanding soaker tub & an expansive tiled walk-in shower. Two oversized secondary bedrooms share a convenient jack-and-jill bathroom & a dedicated office with a closet provides easy storage & workspace.
Property Details
Price:
$949,900
MLS #:
98949062
Status:
Active
Beds:
3
Baths:
3
Address:
4143 W Prickly Pear Dr
Type:
Single Family
Subtype:
Single Family Residence
Subdivision:
Senora Creek
Neighborhood:
Eagle – 0900
City:
Eagle
Listed Date:
May 30, 2025
State:
ID
Finished Sq Ft:
2,607
Total Sq Ft:
2,607
ZIP:
83616
Lot Size:
10,890 sqft / 0.25 acres (approx)
Year Built:
2018
Schools
School District:
West Ada School District
Elementary School:
Eagle
Middle School:
Eagle Middle
High School:
Eagle
Interior
Appliances
Gas Water Heater, Tankless Water Heater, Dishwasher, Disposal, Microwave, Oven/ Range Built- In, Refrigerator, Washer, Dryer
Cooling
Central Air
Fireplaces Total
1
Flooring
Hardwood, Tile, Carpet
Heating
Forced Air, Natural Gas
Exterior
Construction Materials
Frame, Stone, Hardi Plank Type
Parking Features
Attached, R V Access/ Parking, Finished Driveway
Parking Spots
4
Roof
Composition, Architectural Style
Financial
HOA Fee
$575
HOA Frequency
Semi-Annually
Tax Year
2024
Taxes
$2,323
Contact Us
Mortgage Calculator
Similar Listings Nearby
- 97 S Steel Farm Ave
Eagle, ID$1,229,500
1.09 miles away
- 115 S Steel Farm
Eagle, ID$1,225,000
1.10 miles away
- 1197 N Cove Colony Way
Eagle, ID$1,224,000
0.72 miles away
- 3064 N Wingspan Way
Eagle, ID$1,219,900
1.77 miles away
- 4503 W Remedy Lane
Eagle, ID$1,200,000
1.52 miles away
- 98 S Carbon Rivet Ave
Eagle, ID$1,199,000
1.18 miles away
- 3081 N Ajax Ave
Eagle, ID$1,199,000
1.86 miles away
- 5899 W Pulaski Street
Eagle, ID$1,199,000
1.51 miles away
- 134 S Carbon Rivet Ave
Eagle, ID$1,195,000
1.19 miles away
- 2941 N Ajax Ave.
Eagle, ID$1,189,000
1.78 miles away
Listing courtesy of Silvercreek Realty Group
 Disclaimer: All data relating to real estate for sale on this page comes from the Broker Reciprocity (BR) of the Realtor Association of Intermountain Multiple Listing Service. Detailed information about real estate listings held by brokerage firms other than Cozy Boise include the name of the listing broker. Information provided by IMLS is deemed reliable but not guaranteed. The Broker providing this data believes it to be correct, but advises interested parties to confirm any item before relying on it in a purchase decision. Copyright 2025. Intermountain Multiple Listing Service, Inc. All rights reserved.
Disclaimer: All data relating to real estate for sale on this page comes from the Broker Reciprocity (BR) of the Realtor Association of Intermountain Multiple Listing Service. Detailed information about real estate listings held by brokerage firms other than Cozy Boise include the name of the listing broker. Information provided by IMLS is deemed reliable but not guaranteed. The Broker providing this data believes it to be correct, but advises interested parties to confirm any item before relying on it in a purchase decision. Copyright 2025. Intermountain Multiple Listing Service, Inc. All rights reserved. 4143 W Prickly Pear Dr
Eagle, ID
LIGHTBOX-IMAGES
Sorry, no posts matched your criteria.












