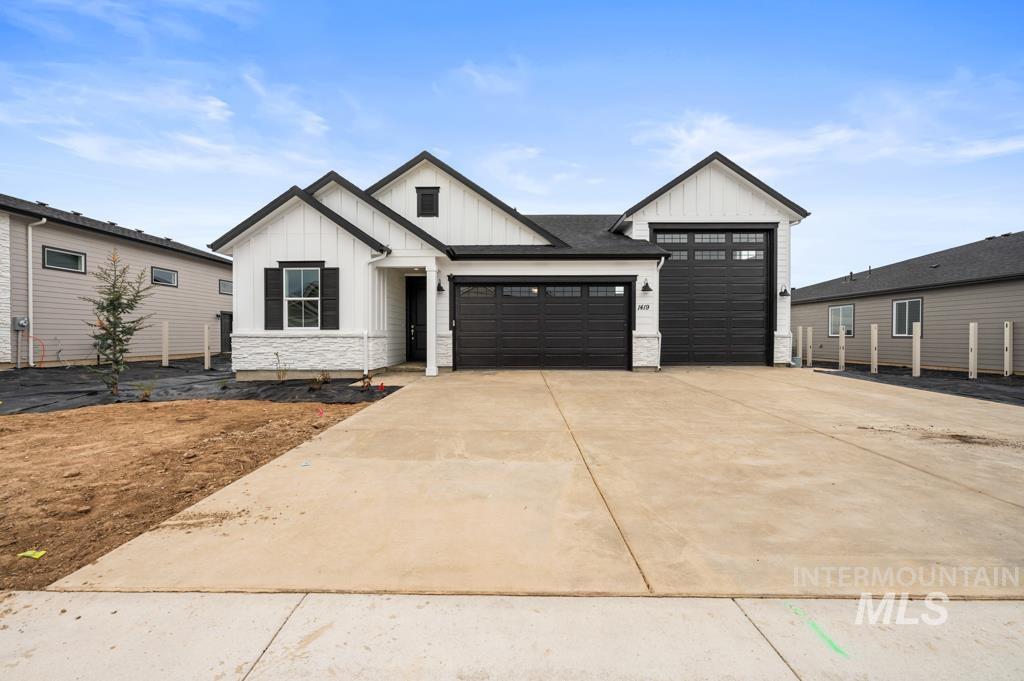Welcome to the Bramley home design, an inviting foyer leads to a large great room, with stunning views of the outdoors and access to an expansive covered patio creating a perfect space for indoor-outdoor entertaining. A well-equipped kitchen with island has direct access to the casual dining area boasting ample windows that provide natural light throughout. Two additional bedrooms share a hall bath. Completing the primary suite is a spa-like private bath with dual sink vanity, tile surround shower, separate soaking tub, and spacious walk-in closet. 3 car garage. Home TO BE BUILT. Photos are similar. PRICE REFLECTS BUILDER INCLUDED DESIGN OPTIONS. UPGRADES TO STRUCTURAL OR DESIGN OPTIONS WILL INCREASE PURCHASE PRICE. BTVAI
Property Details
Price:
$494,995
MLS #:
98928651
Status:
Active
Beds:
3
Baths:
2
Address:
1138 W Osceola St
Type:
Single Family
Subtype:
Single Family Residence
Subdivision:
Meadows at West Highlands
Neighborhood:
Middleton – 1285
City:
Middleton
Listed Date:
Nov 6, 2024
State:
ID
Finished Sq Ft:
2,247
Total Sq Ft:
2,247
ZIP:
83644
Lot Size:
8,276 sqft / 0.19 acres (approx)
Year Built:
2024
Schools
School District:
Middleton School District #134
Elementary School:
Middleton Heights
Middle School:
Middleton Jr
High School:
Middleton
Interior
Appliances
Dishwasher, Disposal, Microwave, Oven/ Range Freestanding
Cooling
Central Air
Flooring
Carpet
Heating
Forced Air, Natural Gas
Exterior
Construction Materials
Frame
Parking Features
Attached
Parking Spots
3
Roof
Composition, Architectural Style
Financial
HOA Fee
$725
HOA Frequency
Annually
Tax Year
2020
Contact Us
Mortgage Calculator
Similar Listings Nearby
- 1417 W Grassland Ct
Middleton, ID$634,995
0.15 miles away
- 2164 N Churchview Ave
Middleton, ID$624,900
0.22 miles away
- 874 Altia St
Middleton, ID$589,995
0.24 miles away
- 1370 White Cliffs St
Middleton, ID$579,990
0.74 miles away
- 1570 Shoal Point
Middleton, ID$569,000
0.41 miles away
- 1599 Banff St
Middleton, ID$560,000
0.48 miles away
- 1382 White Cliffs St
Middleton, ID$559,990
0.74 miles away
- 1663 Banff St
Middleton, ID$550,000
0.50 miles away
- 2143 W Gelding St
Middleton, ID$549,995
0.57 miles away
- 607 Boise St
Middleton, ID$549,000
1.80 miles away
Listing courtesy of Toll Brothers Real Estate, Inc
 Disclaimer: All data relating to real estate for sale on this page comes from the Broker Reciprocity (BR) of the Realtor Association of Intermountain Multiple Listing Service. Detailed information about real estate listings held by brokerage firms other than Cozy Boise include the name of the listing broker. Information provided by IMLS is deemed reliable but not guaranteed. The Broker providing this data believes it to be correct, but advises interested parties to confirm any item before relying on it in a purchase decision. Copyright 2025. Intermountain Multiple Listing Service, Inc. All rights reserved.
Disclaimer: All data relating to real estate for sale on this page comes from the Broker Reciprocity (BR) of the Realtor Association of Intermountain Multiple Listing Service. Detailed information about real estate listings held by brokerage firms other than Cozy Boise include the name of the listing broker. Information provided by IMLS is deemed reliable but not guaranteed. The Broker providing this data believes it to be correct, but advises interested parties to confirm any item before relying on it in a purchase decision. Copyright 2025. Intermountain Multiple Listing Service, Inc. All rights reserved. 1138 W Osceola St
Middleton, ID
LIGHTBOX-IMAGES
Sorry, no posts matched your criteria.












