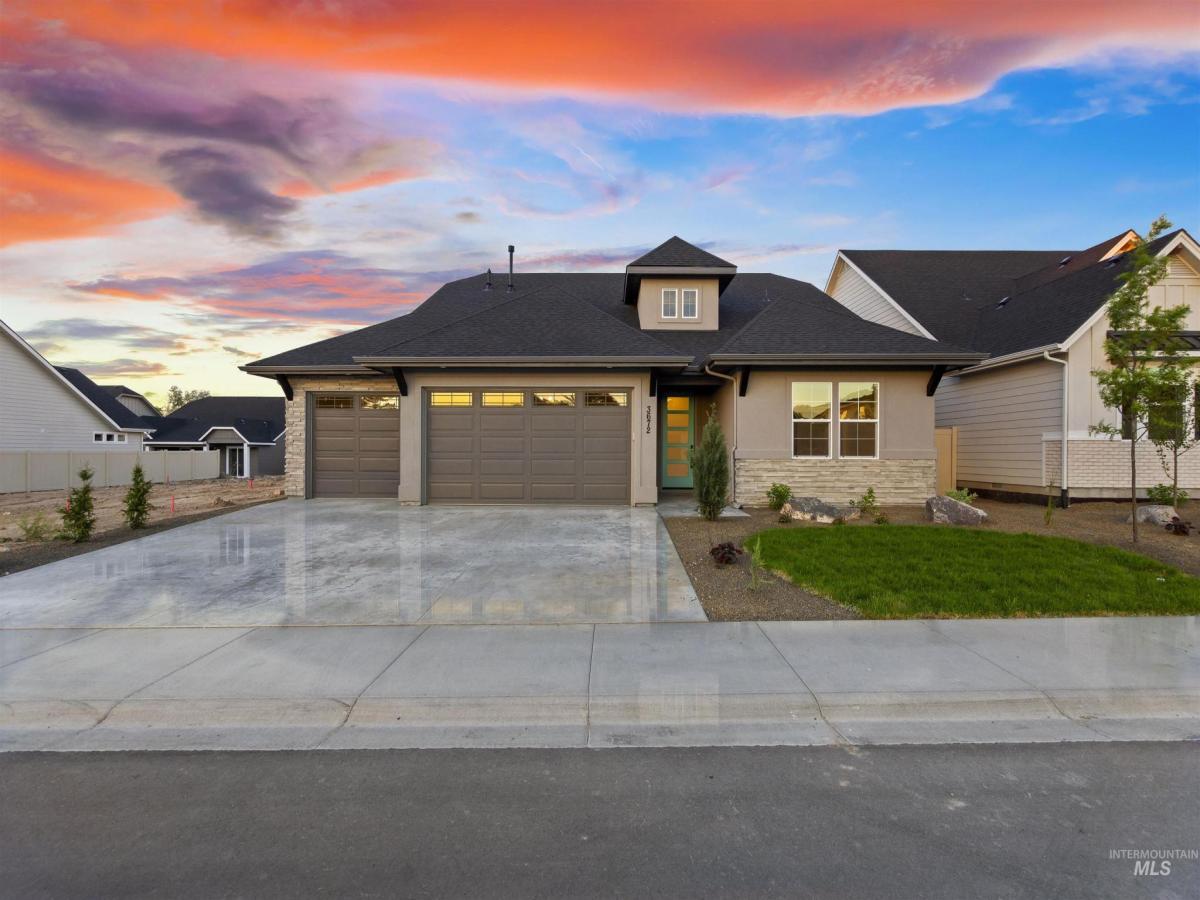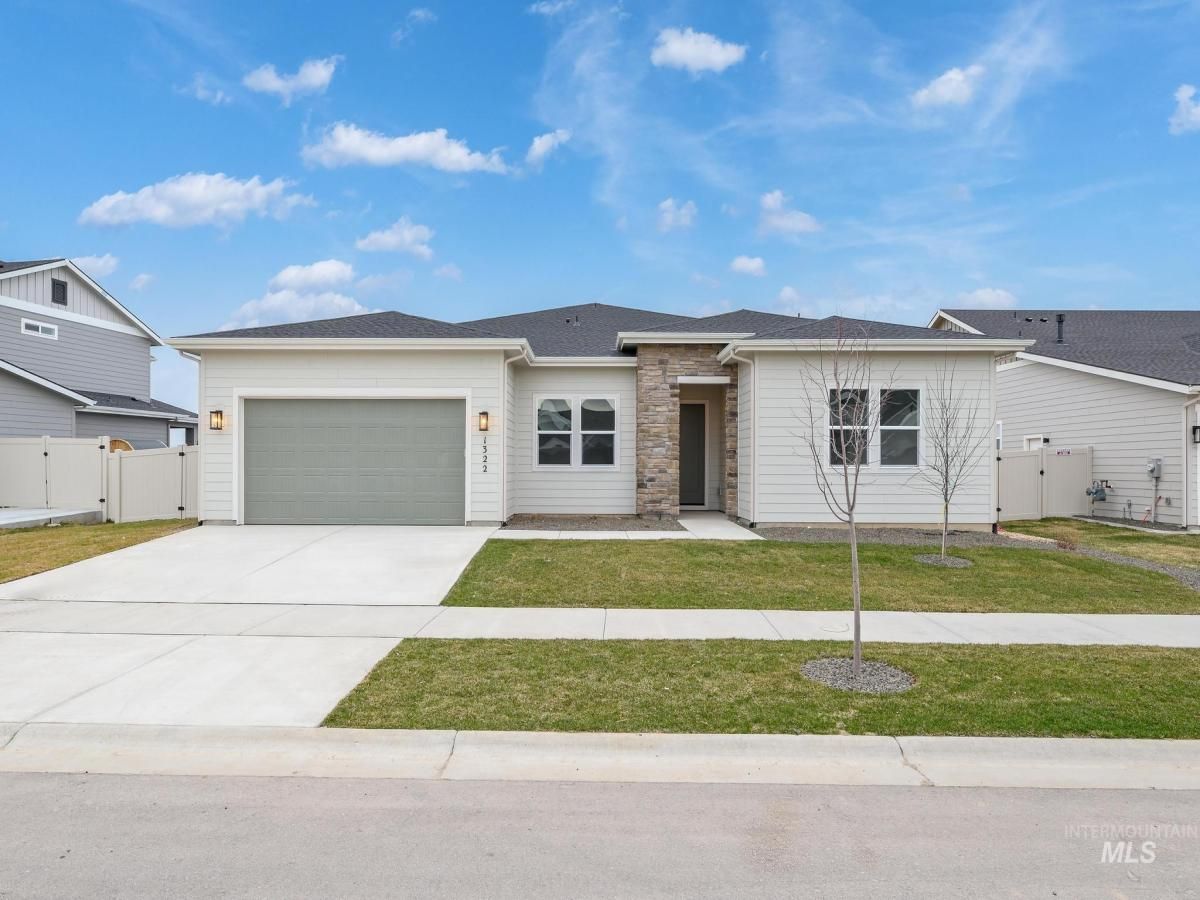Function meets comfort in the heart of Middleton’s sought-after West Highlands community with this 4-bedroom, 2.5-bath home. A flexible floorplan designed to suit modern lifestyles. Upstairs features all bedrooms, a spacious loft, laundry room, and 2 full baths, while the main level offers a large office, homework/tech zone by the stairs, and even a cozy under-stair dog sanctuary with a doggy door to the backyard. The open-concept kitchen shines with a breakfast bar and dining space flowing seamlessly into the generous living room—perfect for gatherings. Step outside to a covered patio with ceiling fan and no rear neighbors, offering peaceful privacy. The deep 3-car garage boasts sleek epoxy floors for your cars, toys, or workshop dreams. Enjoy resort-style living with access to the neighborhood pool, gym, clubhouse, and park. This is more than a home—it’s the lifestyle upgrade you’ve been waiting for. Don’t miss it!
Property Details
Price:
$519,900
MLS #:
98943612
Status:
Active
Beds:
4
Baths:
3
Address:
648 Harvest Way
Type:
Single Family
Subtype:
Single Family Residence
Subdivision:
West Highlands Ranch
Neighborhood:
Middleton – 1285
City:
Middleton
Listed Date:
Apr 18, 2025
State:
ID
Finished Sq Ft:
2,583
Total Sq Ft:
2,583
ZIP:
83644
Year Built:
2013
Schools
School District:
Middleton School District #134
Elementary School:
Middleton Heights
Middle School:
Middleton Jr
High School:
Middleton
Interior
Appliances
Gas Water Heater, Dishwasher, Disposal, Microwave, Oven/ Range Freestanding, Refrigerator, Washer, Dryer, Gas Range
Cooling
Central Air
Flooring
Hardwood, Carpet, Vinyl
Heating
Forced Air, Natural Gas
Exterior
Construction Materials
Frame, Hardi Plank Type
Parking Features
Attached
Parking Spots
3
Roof
Composition
Financial
HOA Fee
$725
HOA Frequency
Annually
Tax Year
2022
Taxes
$3,272
Contact Us
Mortgage Calculator
Similar Listings Nearby
- 1415 White Cliffs St
Middleton, ID$665,990
0.99 miles away
- 485 Hidden Mill Ct
Middleton, ID$659,900
1.25 miles away
- 2039 N Spring Creek Ave
Middleton, ID$649,995
0.39 miles away
- 872 W Grassland St
Middleton, ID$649,995
0.21 miles away
- 1237 Stirling Meadows Ct
Middleton, ID$639,990
0.74 miles away
- 461 Hidden Mill Ct
Middleton, ID$639,900
1.23 miles away
- 2164 N Churchview Ave
Middleton, ID$624,900
0.50 miles away
- 2012 N Quarterhorse Way
Middleton, ID$609,995
0.22 miles away
- 554 Thistle Hills Ave
Middleton, ID$599,990
0.87 miles away
- 2026 N Quarterhorse Way
Middleton, ID$589,995
0.23 miles away
Listing courtesy of exp Realty, LLC
 Disclaimer: All data relating to real estate for sale on this page comes from the Broker Reciprocity (BR) of the Realtor Association of Intermountain Multiple Listing Service. Detailed information about real estate listings held by brokerage firms other than Cozy Boise include the name of the listing broker. Information provided by IMLS is deemed reliable but not guaranteed. The Broker providing this data believes it to be correct, but advises interested parties to confirm any item before relying on it in a purchase decision. Copyright 2025. Intermountain Multiple Listing Service, Inc. All rights reserved.
Disclaimer: All data relating to real estate for sale on this page comes from the Broker Reciprocity (BR) of the Realtor Association of Intermountain Multiple Listing Service. Detailed information about real estate listings held by brokerage firms other than Cozy Boise include the name of the listing broker. Information provided by IMLS is deemed reliable but not guaranteed. The Broker providing this data believes it to be correct, but advises interested parties to confirm any item before relying on it in a purchase decision. Copyright 2025. Intermountain Multiple Listing Service, Inc. All rights reserved. 648 Harvest Way
Middleton, ID
LIGHTBOX-IMAGES
Sorry, no posts matched your criteria.












