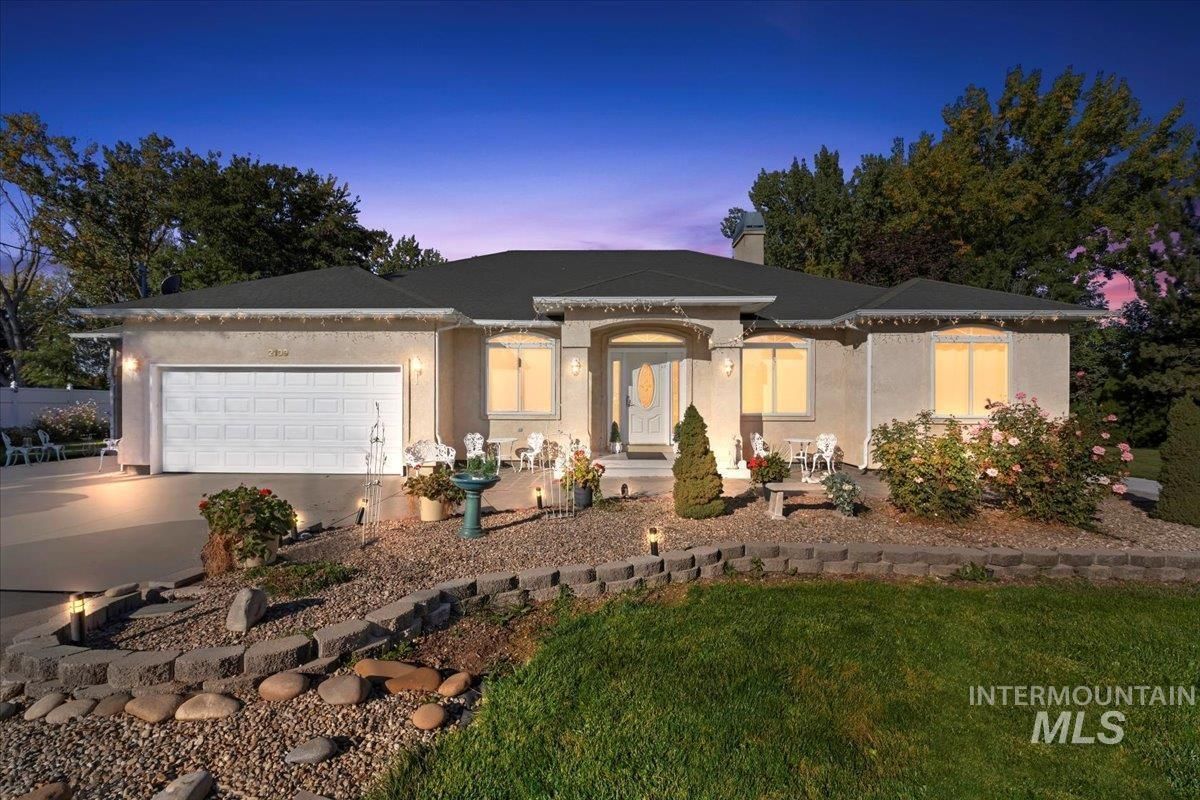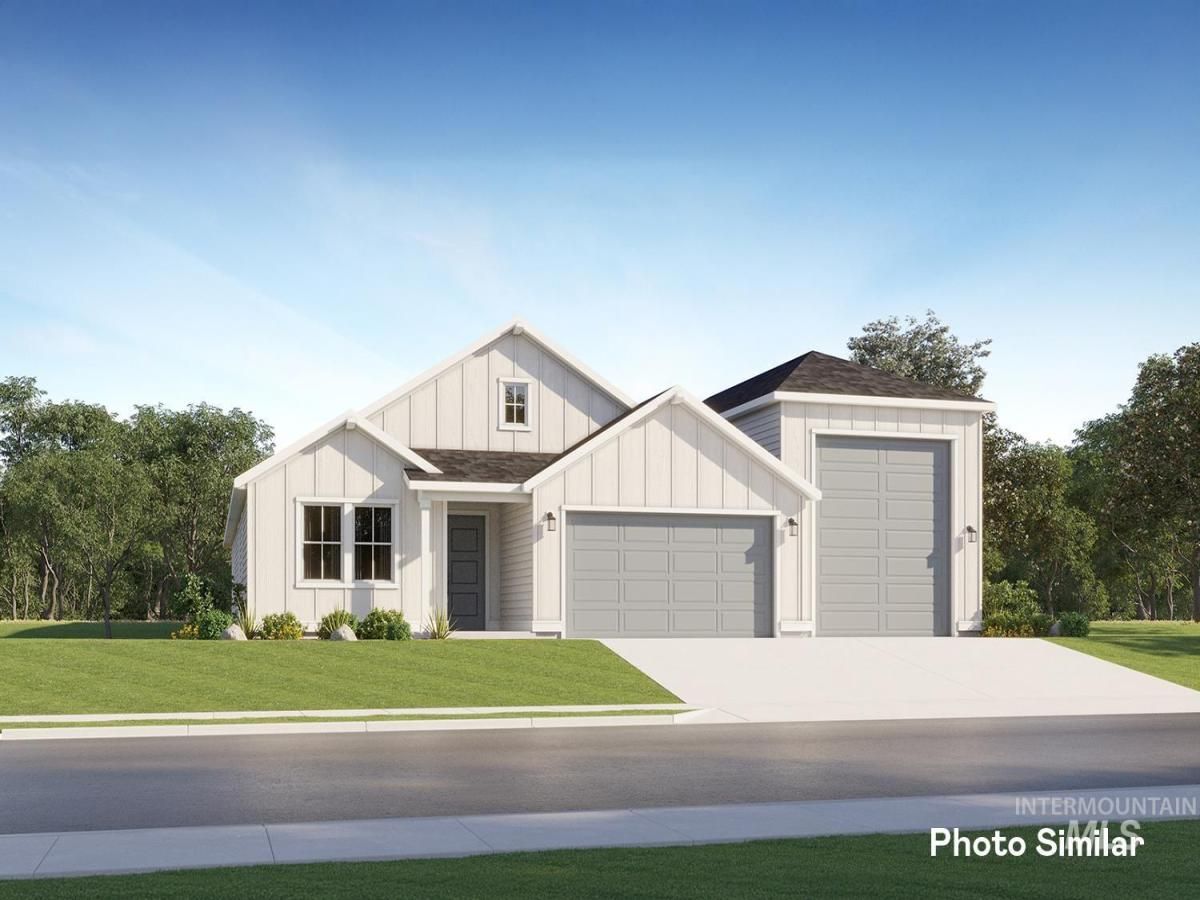This stunning, two-story home showcases an open floor plan with 9-ft. ceilings and sleek luxury vinyl plank flooring throughout the main living areas. The stylish kitchen boasts an island, pantry and stainless steel appliances. A den provides space for a home office or study. Upstairs, a loft is perfect for an exercise area or playroom. The relaxing primary suite features a walk-in closet and connecting bath that offers a dual-sink vanity, walk-in shower, linen closet and enclosed water closet. The back patio is ideal for outdoor entertaining and leisure. PHOTO’S SIMILAR See sales counselor for approximate timing required for move-in ready homes.
Property Details
Price:
$529,990
MLS #:
98941916
Status:
Active
Beds:
5
Baths:
3
Address:
1611 S Barneson Ave
Type:
Single Family
Subtype:
Single Family Residence
Subdivision:
Reflections Edge
Neighborhood:
Nampa South (86) – 1260
City:
Nampa
Listed Date:
Apr 7, 2025
State:
ID
Finished Sq Ft:
2,892
Total Sq Ft:
2,892
ZIP:
83686
Lot Size:
9,583 sqft / 0.22 acres (approx)
Year Built:
2025
Schools
School District:
Nampa School District #131
Elementary School:
Parkridge
Middle School:
East Valley Mid
High School:
Columbia
Interior
Appliances
Gas Water Heater, E N E R G Y S T A R Qualified Water Heater, Dishwasher, Disposal, Microwave, Gas Range
Cooling
Central Air
Flooring
Carpet, Engineered Vinyl Plank
Heating
Forced Air, Natural Gas
Exterior
Construction Materials
Frame
Parking Features
Attached
Parking Spots
3
Roof
Architectural Style, Composition
Financial
HOA Fee
$520
HOA Frequency
Annually
Tax Year
2025
Contact Us
Mortgage Calculator
Similar Listings Nearby
- 3991 E Briggs Ct.
Nampa, ID$680,000
1.68 miles away
- 2109 S Happy Valley
Nampa, ID$670,000
0.49 miles away
- 900 S Robinson Road
Nampa, ID$660,000
1.22 miles away
- 5559 E Bridal Veil Falls Dr
Nampa, ID$630,900
1.54 miles away
- 5527 E Bridal Veil Falls Dr
Nampa, ID$621,900
1.54 miles away
- 5528 E Bridal Veil Falls Dr
Nampa, ID$619,900
1.54 miles away
- 5511 E Bridal Veil Falls Dr
Nampa, ID$619,900
1.54 miles away
- 4469 E Wingate Ct
Nampa, ID$610,000
0.97 miles away
- 3908 E Parkridge Dr
Nampa, ID$610,000
1.09 miles away
- 4425 E Wingate Ct
Nampa, ID$599,900
0.97 miles away
Listing courtesy of Homes of Idaho
 Disclaimer: All data relating to real estate for sale on this page comes from the Broker Reciprocity (BR) of the Realtor Association of Intermountain Multiple Listing Service. Detailed information about real estate listings held by brokerage firms other than Cozy Boise include the name of the listing broker. Information provided by IMLS is deemed reliable but not guaranteed. The Broker providing this data believes it to be correct, but advises interested parties to confirm any item before relying on it in a purchase decision. Copyright 2025. Intermountain Multiple Listing Service, Inc. All rights reserved.
Disclaimer: All data relating to real estate for sale on this page comes from the Broker Reciprocity (BR) of the Realtor Association of Intermountain Multiple Listing Service. Detailed information about real estate listings held by brokerage firms other than Cozy Boise include the name of the listing broker. Information provided by IMLS is deemed reliable but not guaranteed. The Broker providing this data believes it to be correct, but advises interested parties to confirm any item before relying on it in a purchase decision. Copyright 2025. Intermountain Multiple Listing Service, Inc. All rights reserved. 1611 S Barneson Ave
Nampa, ID
LIGHTBOX-IMAGES
Sorry, no posts matched your criteria.



























































