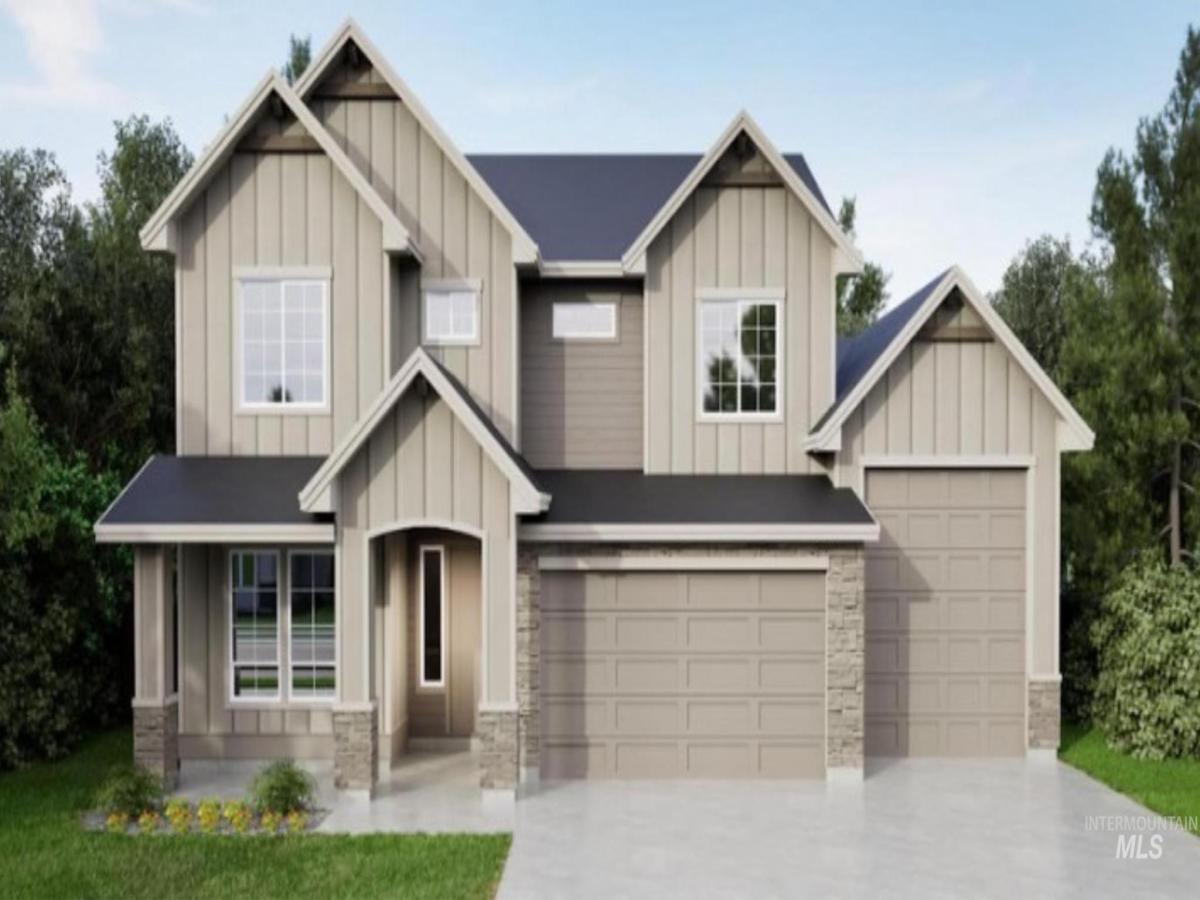Brand new Lindberg plan by Biltmore Co, LLC. Loaded with luxury finishes. Nestled on a quiet lot with no rear neighbors, this split bedroom floor plan offers elegance and privacy. Single level living with three bedrooms, open kitchen and great room area plus a convenient tech office providing the perfect area for homework or working from home. The spacious eating area, large kitchen island and beautiful stone fireplace with built in cabinets in the great room make this area a welcoming place for gathering. Enjoy the upgraded kitchen features with double wall ovens, gas cooktop and walk-in pantry with appliance shelf. The owner’s suite offers a thoughtfully designed retreat with functional wrap around from the closet to the laundry room. Access the covered rear patio from the owner’s suite or living area to enjoy outdoor living in the fully landscaped yard. Full fencing will be included. Summit Ridge features extensive open space, common areas, community pool, bocce ball court & playground area. Move In Ready!
Property Details
Price:
$699,900
MLS #:
98935419
Status:
Active
Beds:
3
Baths:
3
Address:
1299 W Ultar Dr
Type:
Single Family
Subtype:
Single Family Residence
Subdivision:
Summit Ridge Canyon Co
Neighborhood:
Nampa South (86) – 1260
City:
Nampa
Listed Date:
Feb 7, 2025
State:
ID
Finished Sq Ft:
2,306
Total Sq Ft:
2,306
ZIP:
83686
Lot Size:
8,276 sqft / 0.19 acres (approx)
Year Built:
2024
Schools
School District:
Nampa School District #131
Elementary School:
Lake Ridge
Middle School:
South Middle (Nampa)
High School:
Skyview
Interior
Appliances
Gas Water Heater, E N E R G Y S T A R Qualified Water Heater, Tank Water Heater, Dishwasher, Disposal, Double Oven, Microwave, Oven/ Range Built- In, Gas Range
Cooling
Central Air
Fireplaces Total
1
Flooring
Tile, Carpet, Vinyl
Heating
Forced Air, Natural Gas
Exterior
Construction Materials
Brick, Frame, Hardi Plank Type
Parking Features
Attached, Finished Driveway
Parking Spots
3
Roof
Composition, Architectural Style
Financial
HOA Fee
$300
HOA Frequency
Quarterly
Tax Year
2024
Taxes
$1,147
Contact Us
Mortgage Calculator
Similar Listings Nearby
- 1319 Torrey Ln
Nampa, ID$899,000
0.99 miles away
- 1279 W Ultar
Nampa, ID$875,000
0.02 miles away
- 541 W Bayhill Dr
Nampa, ID$860,000
0.75 miles away
- 1275 W Tenzing Ct
Nampa, ID$849,900
0.12 miles away
- 12258 Whitechapel Way
Nampa, ID$825,000
1.30 miles away
- 1219 W Ultar Dr
Nampa, ID$799,900
0.07 miles away
- 2461 S Cordillera Way
Nampa, ID$750,000
0.14 miles away
- 1178 W Ultar Dr
Nampa, ID$749,900
0.10 miles away
- 1176 W Eiger Dr
Nampa, ID$744,900
0.12 miles away
- 2481 S Cordillera Way
Nampa, ID$734,900
0.13 miles away
Listing courtesy of The Agency Boise
 Disclaimer: All data relating to real estate for sale on this page comes from the Broker Reciprocity (BR) of the Realtor Association of Intermountain Multiple Listing Service. Detailed information about real estate listings held by brokerage firms other than Cozy Boise include the name of the listing broker. Information provided by IMLS is deemed reliable but not guaranteed. The Broker providing this data believes it to be correct, but advises interested parties to confirm any item before relying on it in a purchase decision. Copyright 2025. Intermountain Multiple Listing Service, Inc. All rights reserved.
Disclaimer: All data relating to real estate for sale on this page comes from the Broker Reciprocity (BR) of the Realtor Association of Intermountain Multiple Listing Service. Detailed information about real estate listings held by brokerage firms other than Cozy Boise include the name of the listing broker. Information provided by IMLS is deemed reliable but not guaranteed. The Broker providing this data believes it to be correct, but advises interested parties to confirm any item before relying on it in a purchase decision. Copyright 2025. Intermountain Multiple Listing Service, Inc. All rights reserved. 1299 W Ultar Dr
Nampa, ID
LIGHTBOX-IMAGES
Sorry, no posts matched your criteria.












