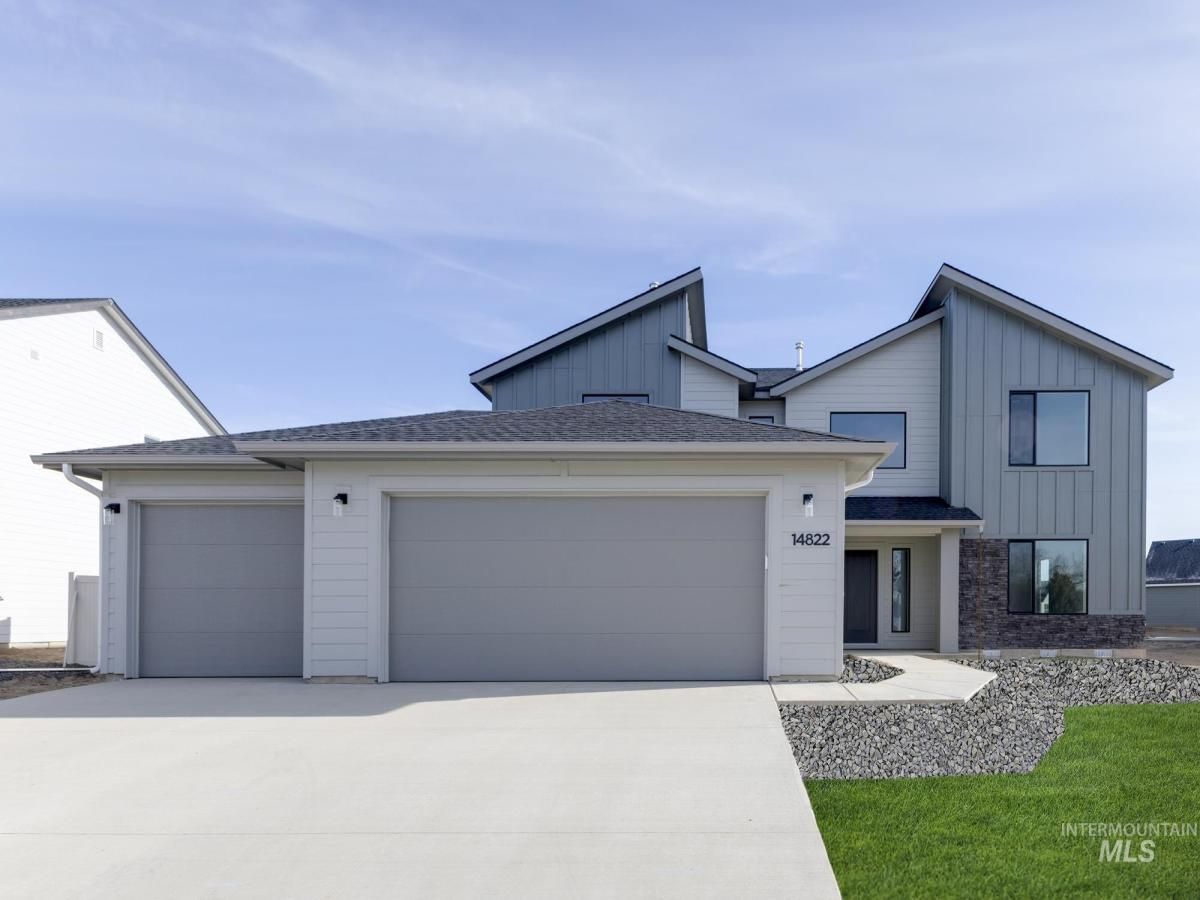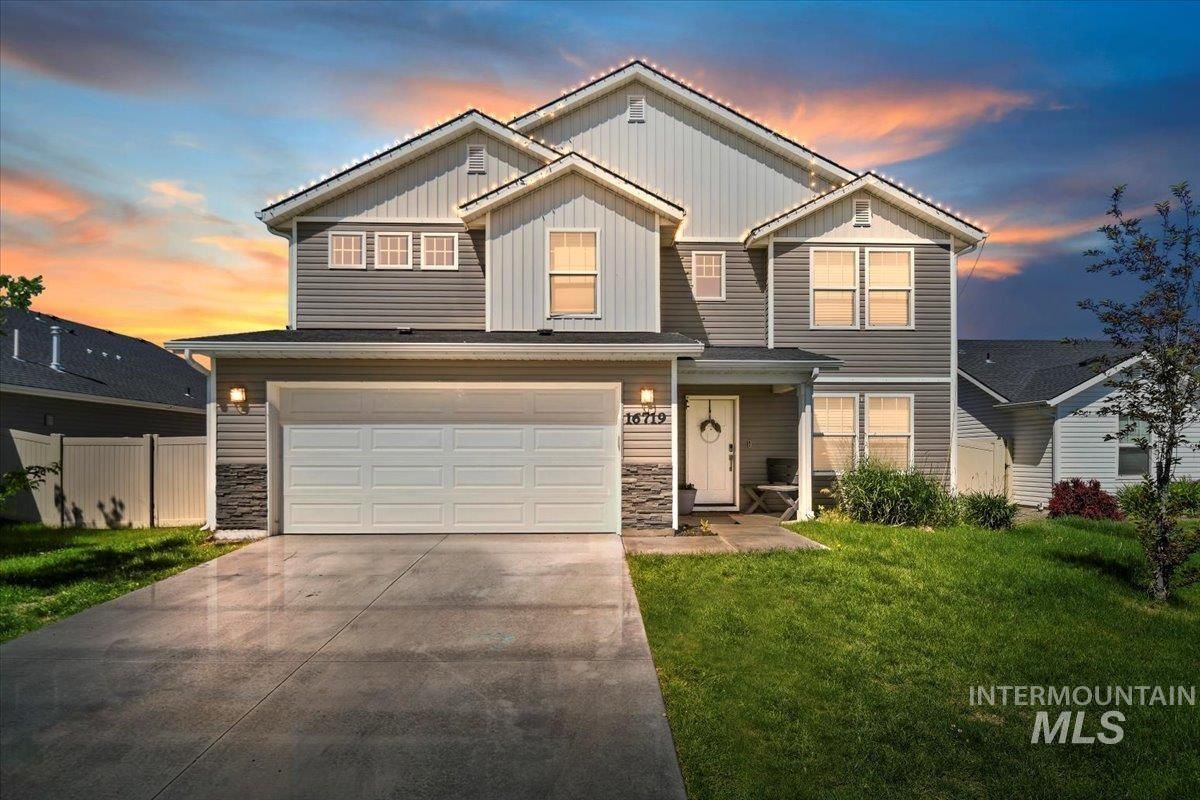The Garnet Signature Series Plus, with Traditional Exterior has room for everyone; with a spacious main-level office and half bath, large loft, and 4 great bedrooms upstairs. Escape into the incredible primary suite. Primary Bath features 2 sinks and separate soaker tub and shower. Entertain your guests in the open kitchen and great room with 9 ft ceilings. Store all your extras in the unbelievable tandem 2 car garage. This home is HERS and Energy Star rated with annual energy savings!
Property Details
Price:
$485,990
MLS #:
98949616
Status:
Active
Beds:
4
Baths:
3
Address:
11514 W Julianna Ct.
Type:
Single Family
Subtype:
Single Family Residence
Subdivision:
Sunnyvale West
Neighborhood:
Nampa NW (51) – 1270
City:
Nampa
Listed Date:
Jun 4, 2025
State:
ID
Finished Sq Ft:
2,807
Total Sq Ft:
2,807
ZIP:
83651
Lot Size:
6,098 sqft / 0.14 acres (approx)
Year Built:
2025
Schools
School District:
Vallivue School District #139
Elementary School:
Lakevue
Middle School:
Sage Valley
High School:
Ridgevue
Interior
Appliances
Dishwasher, Disposal, Oven/ Range Freestanding
Cooling
Central Air
Flooring
Carpet
Heating
Forced Air
Exterior
Construction Materials
Frame, Hardi Plank Type
Parking Features
Attached, Finished Driveway
Parking Spots
3
Roof
Architectural Style
Financial
HOA Fee
$600
HOA Frequency
Annually
Tax Year
2025
Contact Us
Mortgage Calculator
Similar Listings Nearby
- 17050 Midland Blvd
Nampa, ID$625,000
1.75 miles away
- 14990 Hensen Dr
Nampa, ID$609,900
1.03 miles away
- 14822 N Fishing Creek Ave
Nampa, ID$554,990
0.90 miles away
- 11123 W Windmill Way
Nampa, ID$546,990
0.98 miles away
- 11075 W Windmill Way
Nampa, ID$545,990
1.00 miles away
- 14761 N Ninja Way
Nampa, ID$544,990
0.92 miles away
- 14854 N Pantanella Way
Nampa, ID$543,990
0.83 miles away
- 15414 Ivybridge Way
Nampa, ID$534,990
1.51 miles away
- 12972 Bullfinch
Nampa, ID$530,000
1.17 miles away
- 16719 Hopper Ave.
Caldwell, ID$529,900
1.88 miles away
Listing courtesy of Hubble Homes, LLC
 Disclaimer: All data relating to real estate for sale on this page comes from the Broker Reciprocity (BR) of the Realtor Association of Intermountain Multiple Listing Service. Detailed information about real estate listings held by brokerage firms other than Cozy Boise include the name of the listing broker. Information provided by IMLS is deemed reliable but not guaranteed. The Broker providing this data believes it to be correct, but advises interested parties to confirm any item before relying on it in a purchase decision. Copyright 2025. Intermountain Multiple Listing Service, Inc. All rights reserved.
Disclaimer: All data relating to real estate for sale on this page comes from the Broker Reciprocity (BR) of the Realtor Association of Intermountain Multiple Listing Service. Detailed information about real estate listings held by brokerage firms other than Cozy Boise include the name of the listing broker. Information provided by IMLS is deemed reliable but not guaranteed. The Broker providing this data believes it to be correct, but advises interested parties to confirm any item before relying on it in a purchase decision. Copyright 2025. Intermountain Multiple Listing Service, Inc. All rights reserved. 11514 W Julianna Ct.
Nampa, ID
LIGHTBOX-IMAGES
Sorry, no posts matched your criteria.












