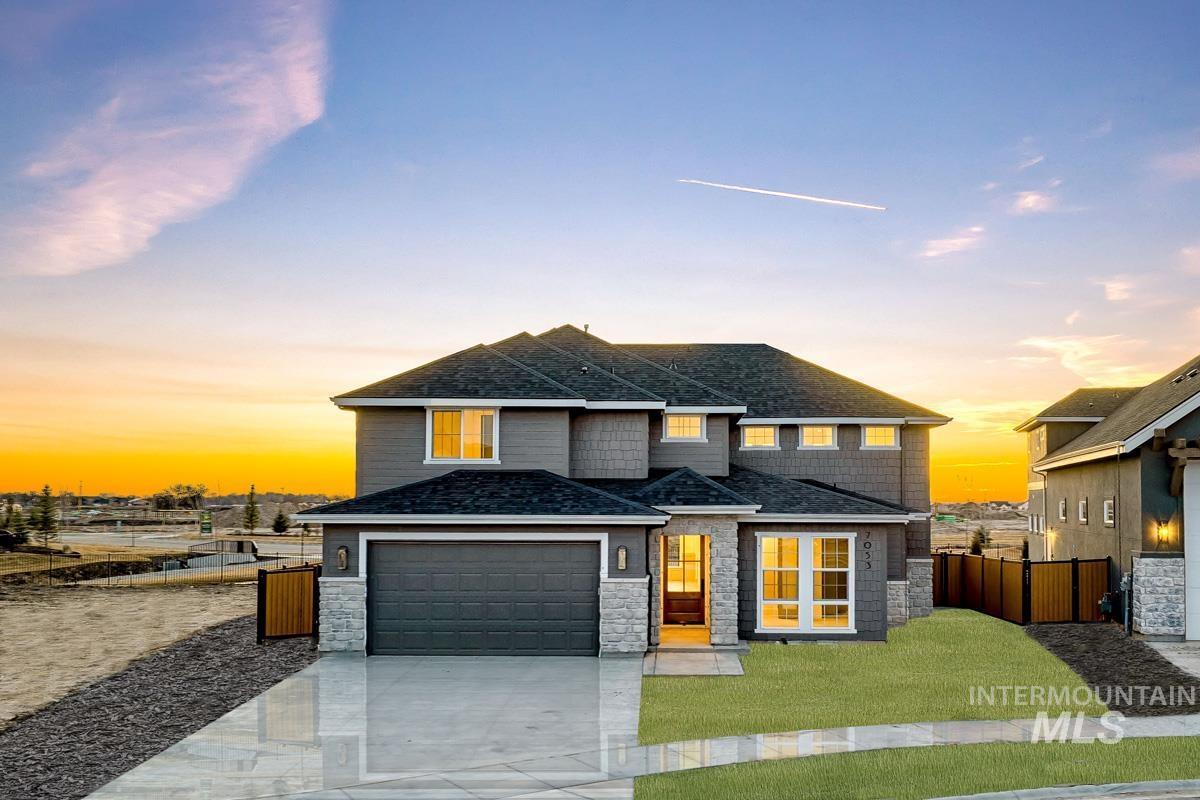REMARKS: You’ll love this fully-upgraded Highland floorplan with expanded rooms, extra bathrooms, and high-end finishes. Just inside, you’re greeted by high ceilings and a spacious and open entryway that guides you into the home’s main living areas. The massive great room features a statement fireplace that’s complemented by several west-facing windows, while the chef’s kitchen includes tall cabinets, ample storage, and a large island that enjoys plenty of natural light. The main-level guest suite offers private garage entry, upgraded bath, and a nearby office with access to the wraparound patio. Upstairs, the oversized primary suite offers luxury finishes, including a free-standing tub, tiled shower, and a large walk-in closet. Coming soon, the River Park Estates Clubhouse will offer pickleball, swimming, and more, all within walking distance of the Boise River. Home is ready now.
Property Details
Price:
$1,026,960
MLS #:
98936241
Status:
Active
Beds:
4
Baths:
5
Address:
21913 Paint Ave
Type:
Single Family
Subtype:
Single Family Residence
Subdivision:
River Park Estates
Neighborhood:
Star – 0950
City:
Star
Listed Date:
Feb 16, 2025
State:
ID
Finished Sq Ft:
3,687
Total Sq Ft:
3,687
ZIP:
83669
Lot Size:
9,191 sqft / 0.21 acres (approx)
Year Built:
2024
Schools
School District:
Middleton School District #134
Elementary School:
Mill Creek
Middle School:
Middleton Jr
High School:
Middleton
Interior
Appliances
Dishwasher, Disposal, Double Oven, Microwave, Oven/ Range Built- In, Gas Range
Cooling
Central Air
Flooring
Tile, Engineered Wood Floors
Heating
Forced Air
Exterior
Construction Materials
Masonry, Stone, Stucco, Hardi Plank Type
Parking Features
Attached
Parking Spots
3
Roof
Composition
Financial
HOA Fee
$2,640
HOA Frequency
Annually
Contact Us
Mortgage Calculator
Similar Listings Nearby
- 7071 Campolina Way
Star, ID$1,330,486
0.10 miles away
- 6747 Trinity Creek Ln
Star, ID$1,185,000
0.42 miles away
- 2039 N Finsbury Way
Star, ID$1,100,000
1.86 miles away
- 7022 Top Rim Way
Star, ID$999,000
1.76 miles away
- 7053 Campolina Way
Star, ID$970,488
0.09 miles away
- 6719 Trinity Creek Ln
Star, ID$959,999
0.38 miles away
- 2500 N Senepol Ave.
Star, ID$959,000
1.95 miles away
- 21931 Paint Ave.
Star, ID$949,542
0.03 miles away
- 7135 Silver Bullet Ln
Star, ID$925,000
1.26 miles away
Listing courtesy of Silvercreek Realty Group
 Disclaimer: All data relating to real estate for sale on this page comes from the Broker Reciprocity (BR) of the Realtor Association of Intermountain Multiple Listing Service. Detailed information about real estate listings held by brokerage firms other than Cozy Boise include the name of the listing broker. Information provided by IMLS is deemed reliable but not guaranteed. The Broker providing this data believes it to be correct, but advises interested parties to confirm any item before relying on it in a purchase decision. Copyright 2025. Intermountain Multiple Listing Service, Inc. All rights reserved.
Disclaimer: All data relating to real estate for sale on this page comes from the Broker Reciprocity (BR) of the Realtor Association of Intermountain Multiple Listing Service. Detailed information about real estate listings held by brokerage firms other than Cozy Boise include the name of the listing broker. Information provided by IMLS is deemed reliable but not guaranteed. The Broker providing this data believes it to be correct, but advises interested parties to confirm any item before relying on it in a purchase decision. Copyright 2025. Intermountain Multiple Listing Service, Inc. All rights reserved. 21913 Paint Ave
Star, ID
LIGHTBOX-IMAGES
Sorry, no posts matched your criteria.











